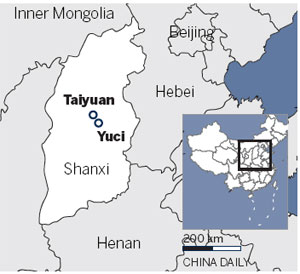

|
The 1,000-house Chang Family Manor is a witness to the family's past glory and a showcase of traditional architecture and artworks of brick sculptures.? Li Yang / China Daily |
The Chang Family Manor in Yuci county, Shanxi province, was first built in the Qing Dynasty (1644-1911). But its spirit remains alive today, Li Yang discovers.
I did not expect to see such an ancient grand mansion in remote northern China when the country road leads me to Chang Family Manor in Yuci county, Shanxi province.
Standing in front of the 10-meter-high gate, I would associate the wall, moat and gate tower with a well-off city, rather than a private estate.
The family's ancestor, Chang Zhonglin, fled to neighboring Yuci, because of famine in his home in Taigu county, and worked as a shepherd in late Ming Dynasty (1368-1644). His son ventured into tea business and prospered in early Qing Dynasty (1644-1911), and started building the mansion, which gradually expanded to 4,000 houses across 60 hectares.
The 1,000-house manor today is only one fourth of its original size. The rest were either destroyed in wars or demolished during the "cultural revolution" (1966-76).
Having seen so many shoddy palaces and temples, I'm intrigued immediately by the dilapidation and originality demonstrated by the manor with the key colors of gray, earth tone and black.
There is a slab-stone-covered square of about the size of six basketball courts in the mansion, which connects a 600-meter-long and 20-meter-wide straight flagstone road, called Back Street.
The road used to be one of the two main passages in the center of the manor. Now only half of it is reserved with the buildings located on its north.
To the north of the square is also an ancestral temple of the Chang family. All the important names in the family's history are carved on wooden tablets and worshipped in the hall. Their stories are recorded in the family files kept in the temple.
In its heyday, the Chang family controlled 40 percent of Sino-Russia tea trade over about 20 years in mid-Qing Dynasty. They planted tea in Wuyi Mountain in Fujian province and transported the tea to Kyakhta in Siberia through Zhangjiakou in Hebei province and Mongolian Plateau.
West of the temple is Chang Family Academy, made up of classrooms, a library and lecture halls.
The three-story library is the most magnificent construction, demonstrating the highest artistic values in the manor. The handwriting of hundreds of famous ancient calligraphers and 44 emperors is carved on stone tablets embedded in walls along the corridors.
A small garden livens up the center of the academy's yard.

All wooden eaves and pillars are decorated with delicate sculptures and most rafters are painted with lively patterns. Even the bricks under the roof are decorated with sculptures.
The sculptures and patterns, telling fairy tales by depicting vivid legendary images or conveying good luck by portraying flowers and fruits, are masterpieces of craftsmen during those days.
The decorative details enrich my visit and give life to the buildings. Observing the beautiful art makes me feel a certain connection with the then craftsmen and house owners.
The Chang family was famous for its education and studies of Confucian thoughts. The family applied Confucian thoughts in business and successfully passed its business and wealth down for nine generations.
The graduates from the family academy were sent to its business branches nationwide as interns and the best ones were assigned important posts. The family attached great importance to credit, morality, prudence and flexibility.
The Chang family maintained good rapport with the locals by offering jobs and education. The family also helped the Qing imperial court with disaster relief and contributed money to pay the nation's debt.
It is also a known fact that the family implemented strict family rules and hierarchical orders, which can be seen in the similar formats of the three big yards juxtaposed down the road next to the school, for three of the Chang brothers.
Each big yard is made of three smaller patios. The outer one is to isolate the middle and inner yards from the road. A huge screen wall stands in between the middle and inner patios, decorated with brick sculptures, which are used to fend off evil according to local traditions.
Behind the screen wall is the middle yard entrance, in which two rows of rooms face each other, with flowers and trees planted in between. These were rooms for guests, dining and studies. The bedrooms were in the inner yard, with the house owners residing in the middle main room, while the other family members lived in the other rooms based on their status.
It is noteworthy that all roofs are one-sided and steeply tilted to the yard. This is to collect rainwater, a symbol of wealth in local culture, and protect against thieves, because the outer wall of the house is built very high.
To the north of the yards is a huge garden with an artificial lake, covering 7 hectares. The whole manor was built with drainage systems to collect rainwater for the lake, which still functions well today.
According to a 200-year-old record, Chang Wanda, the manor's main designer, said he hoped people coming to the mansion could not only live here, but also work, read, study, meditate, recite poetry and see beautiful sights.
Although the Chang family's business was bankrupted as Qing rulers were forced to trade with foreign powers on the sea after mid-1800s, my visit got me meditating on ideas related to business, education and society.
Chang Wanda would have been pleased.
Sun Ruisheng contributed to the story.
Contact the writer at liyang@chinadaily.com.cn.
(China Daily 05/09/2013 page19)